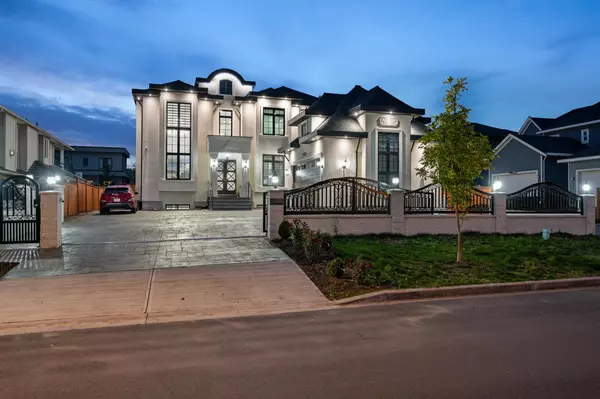15969 106 AVE Surrey, BC V4N 3J4
UPDATED:
10/11/2024 02:29 AM
Key Details
Property Type Single Family Home
Sub Type House/Single Family
Listing Status Active
Purchase Type For Sale
Square Footage 6,426 sqft
Price per Sqft $636
Subdivision Fraser Heights
MLS Listing ID R2934664
Style 3 Storey
Bedrooms 9
Full Baths 8
Half Baths 1
Abv Grd Liv Area 2,174
Total Fin. Sqft 5985
Year Built 2021
Annual Tax Amount $9,980
Tax Year 2024
Lot Size 8,116 Sqft
Acres 0.19
Property Description
Location
State BC
Community Fraser Heights
Area North Surrey
Zoning RA
Rooms
Other Rooms Family Room
Basement Fully Finished
Kitchen 4
Interior
Interior Features Air Conditioning, ClthWsh/Dryr/Frdg/Stve/DW
Heating Baseboard, Electric, Radiant
Fireplaces Number 2
Fireplaces Type Electric, Natural Gas
Heat Source Baseboard, Electric, Radiant
Exterior
Exterior Feature Fenced Yard, Patio(s)
Garage Garage; Double, Open
Garage Spaces 2.0
Amenities Available Air Cond./Central, Garden, In Suite Laundry
Roof Type Asphalt
Lot Frontage 66.01
Lot Depth 122.6
Parking Type Garage; Double, Open
Total Parking Spaces 8
Building
Dwelling Type House/Single Family
Story 3
Sewer City/Municipal
Water City/Municipal
Structure Type Frame - Wood
Others
Tax ID 012-386-227
Energy Description Baseboard,Electric,Radiant

GET MORE INFORMATION



