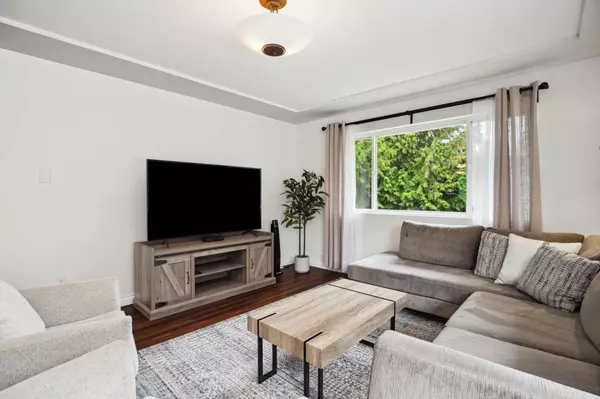976 BALBIRNIE BLVD Port Moody, BC V3H 1E3
UPDATED:
10/07/2024 08:14 PM
Key Details
Property Type Single Family Home
Sub Type House/Single Family
Listing Status Active
Purchase Type For Sale
Square Footage 3,770 sqft
Price per Sqft $494
Subdivision Glenayre
MLS Listing ID R2931873
Style Rancher/Bungalow w/Bsmt.
Bedrooms 7
Full Baths 3
Half Baths 1
Abv Grd Liv Area 1,885
Total Fin. Sqft 3770
Year Built 1958
Annual Tax Amount $5,528
Tax Year 2022
Lot Size 7,419 Sqft
Acres 0.17
Property Description
Location
State BC
Community Glenayre
Area Port Moody
Building/Complex Name GLENAYRE
Zoning RS-1
Rooms
Other Rooms Bedroom
Basement Full
Kitchen 2
Interior
Interior Features ClthWsh/Dryr/Frdg/Stve/DW, Fireplace Insert, Free Stand F/P or Wdstove, Microwave, Windows - Thermo
Heating Baseboard, Forced Air, Natural Gas
Fireplaces Number 3
Fireplaces Type Natural Gas, Wood
Heat Source Baseboard, Forced Air, Natural Gas
Exterior
Exterior Feature Fenced Yard, Patio(s) & Deck(s)
Garage Open, RV Parking Avail.
View Y/N No
Roof Type Asphalt,Tile - Composite
Lot Frontage 55.0
Lot Depth 135.0
Parking Type Open, RV Parking Avail.
Building
Dwelling Type House/Single Family
Story 2
Sewer City/Municipal
Water City/Municipal
Structure Type Frame - Wood
Others
Tax ID 006-897-924
Energy Description Baseboard,Forced Air,Natural Gas

GET MORE INFORMATION



