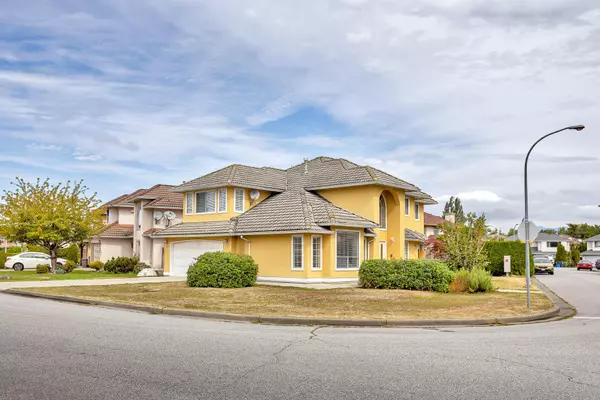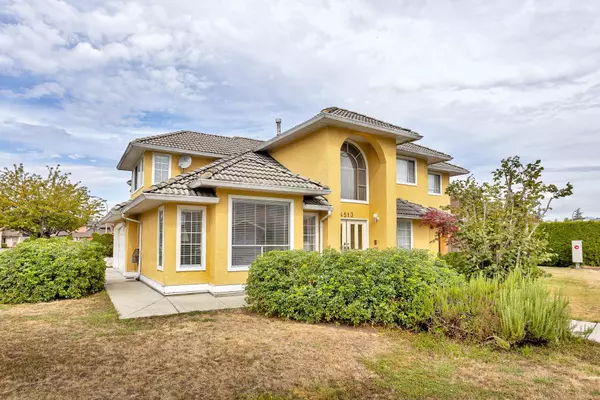4513 FISHER CT Richmond, BC V6X 3V4
UPDATED:
09/09/2024 02:49 PM
Key Details
Property Type Single Family Home
Sub Type House/Single Family
Listing Status Pending
Purchase Type For Sale
Square Footage 2,729 sqft
Price per Sqft $658
Subdivision West Cambie
MLS Listing ID R2918101
Style 2 Storey
Bedrooms 5
Full Baths 3
Abv Grd Liv Area 1,449
Total Fin. Sqft 2729
Year Built 1992
Annual Tax Amount $5,743
Tax Year 2024
Lot Size 4,832 Sqft
Acres 0.11
Property Description
Location
State BC
Community West Cambie
Area Richmond
Building/Complex Name CRIMSON ESTATES
Zoning RSM/M
Rooms
Other Rooms Laundry
Basement None
Kitchen 1
Interior
Interior Features Clothes Washer/Dryer, Dishwasher, Drapes/Window Coverings, Garage Door Opener, Security System, Stove, Vacuum - Built In
Heating Baseboard, Hot Water, Radiant
Fireplaces Number 2
Fireplaces Type Natural Gas
Heat Source Baseboard, Hot Water, Radiant
Exterior
Exterior Feature Fenced Yard, Patio(s)
Garage Garage; Double
Garage Spaces 2.0
Garage Description 20'9x19'3
Roof Type Tile - Concrete
Parking Type Garage; Double
Total Parking Spaces 6
Building
Dwelling Type House/Single Family
Story 2
Sewer City/Municipal
Water City/Municipal
Structure Type Frame - Wood
Others
Tax ID 016-794-061
Energy Description Baseboard,Hot Water,Radiant

GET MORE INFORMATION



