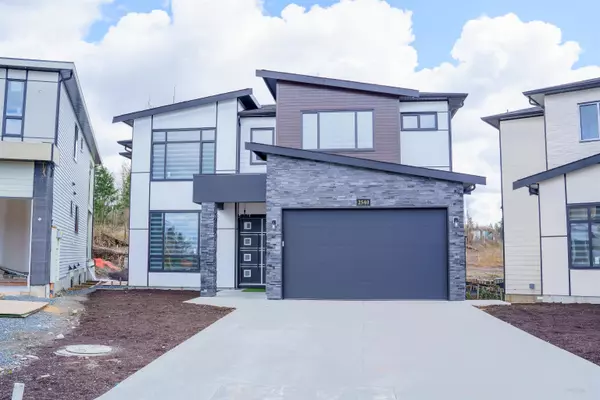2540 TERMINAL CT Abbotsford, BC V4X 1L9
UPDATED:
10/02/2024 04:24 PM
Key Details
Property Type Single Family Home
Sub Type House/Single Family
Listing Status Active
Purchase Type For Sale
Square Footage 5,334 sqft
Price per Sqft $393
Subdivision Aberdeen
MLS Listing ID R2893600
Style 2 Storey w/Bsmt.
Bedrooms 10
Full Baths 7
Abv Grd Liv Area 1,653
Total Fin. Sqft 5334
Year Built 2022
Annual Tax Amount $5,775
Tax Year 2023
Lot Size 8,766 Sqft
Acres 0.2
Property Description
Location
State BC
Community Aberdeen
Area Abbotsford
Zoning RS3
Rooms
Other Rooms Primary Bedroom
Basement Full, Fully Finished, Separate Entry
Kitchen 4
Interior
Interior Features Air Conditioning, ClthWsh/Dryr/Frdg/Stve/DW, Garage Door Opener
Heating Forced Air
Fireplaces Number 1
Fireplaces Type Electric
Heat Source Forced Air
Exterior
Exterior Feature Balcny(s) Patio(s) Dck(s)
Garage Garage; Double
Garage Spaces 2.0
Amenities Available Air Cond./Central, In Suite Laundry
View Y/N No
Roof Type Asphalt
Lot Frontage 28.48
Parking Type Garage; Double
Total Parking Spaces 6
Building
Dwelling Type House/Single Family
Story 3
Sewer City/Municipal
Water City/Municipal
Structure Type Frame - Wood
Others
Tax ID 031-151-558
Energy Description Forced Air

GET MORE INFORMATION



